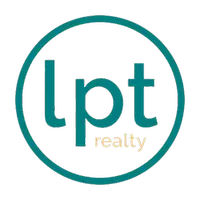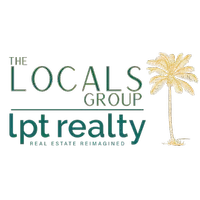3 Beds
3 Baths
1,677 SqFt
3 Beds
3 Baths
1,677 SqFt
Key Details
Property Type Townhouse
Sub Type Townhouse
Listing Status Active
Purchase Type For Sale
Square Footage 1,677 sqft
Price per Sqft $229
Subdivision Timberwood Of Naples
MLS Listing ID 225063050
Style Resale Property
Bedrooms 3
Full Baths 3
HOA Fees $6,840
HOA Y/N Yes
Year Built 1989
Annual Tax Amount $2,729
Tax Year 2024
Property Sub-Type Townhouse
Source Naples
Land Area 1951
Property Description
Step into an open-concept downstairs that creates a quaint, welcoming atmosphere. The newly renovated kitchen features all-new appliances, quartz countertops, tile backsplash, upgraded cabinets and stylish finishes. The smooth flow from kitchen, to dining, to living is perfect for entertaining or everyday living. Freshly painted interior, plantation shutters, newer carpet, and a wood-burning fireplace enhance the cozy vibe.
With the primary suite and an additional bedroom on the first floor, plus a versatile open loft upstairs alongside a third bedroom and full bath, this layout suits every lifestyle. Upgrades include a new A/C, new washer and dryer, and new roof (courtesy of the HOA). Parking is a breeze with two spaces—one covered.
Outdoor enjoyment is seamless, thanks to the large screened-in lanai—ideal for quiet mornings or evening gatherings—and a cozy screened-in sitting entry, perfect for welcoming guests or relaxing with a good book. Whether you're entertaining by the fireplace or enjoying the tranquility of being nestled in Naples, this open and airy townhouse is your private retreat in one of Florida's most desirable locations.
Location
State FL
County Collier
Area Timberwood Of Naples
Rooms
Bedroom Description Master BR Ground
Dining Room Breakfast Bar, Dining - Family
Kitchen Pantry
Interior
Interior Features Bar, Fireplace, Pantry, Vaulted Ceiling(s), Window Coverings
Heating Central Electric
Flooring Carpet, Tile
Equipment Dishwasher, Disposal, Dryer, Microwave, Range, Refrigerator/Freezer, Washer
Furnishings Unfurnished
Fireplace Yes
Window Features Window Coverings
Appliance Dishwasher, Disposal, Dryer, Microwave, Range, Refrigerator/Freezer, Washer
Heat Source Central Electric
Exterior
Exterior Feature Screened Lanai/Porch
Parking Features 2 Assigned, Detached Carport
Carport Spaces 1
Community Features Clubhouse, Park, Dog Park
Amenities Available Basketball Court, Barbecue, Clubhouse, Park, Dog Park
Waterfront Description None
View Y/N Yes
View Landscaped Area
Roof Type Metal
Porch Patio
Total Parking Spaces 1
Garage No
Private Pool No
Building
Building Description Wood Frame,Vinyl Siding, DSL/Cable Available
Story 2
Water Central
Architectural Style Two Story, Townhouse
Level or Stories 2
Structure Type Wood Frame,Vinyl Siding
New Construction No
Schools
Elementary Schools Osceola Elementary
Middle Schools Pine Ridge Middle
High Schools Barron Collier High
Others
Pets Allowed With Approval
Senior Community No
Tax ID 00258964202
Ownership Single Family
Virtual Tour https://view.spiro.media/order/b3f7ba1e-bffb-41ae-fb0a-08ddb7d4b07b?branding=false

Find out why customers are choosing LPT Realty to meet their real estate needs
Learn More About LPT Realty







