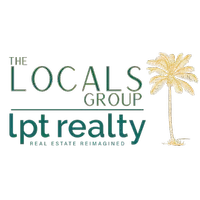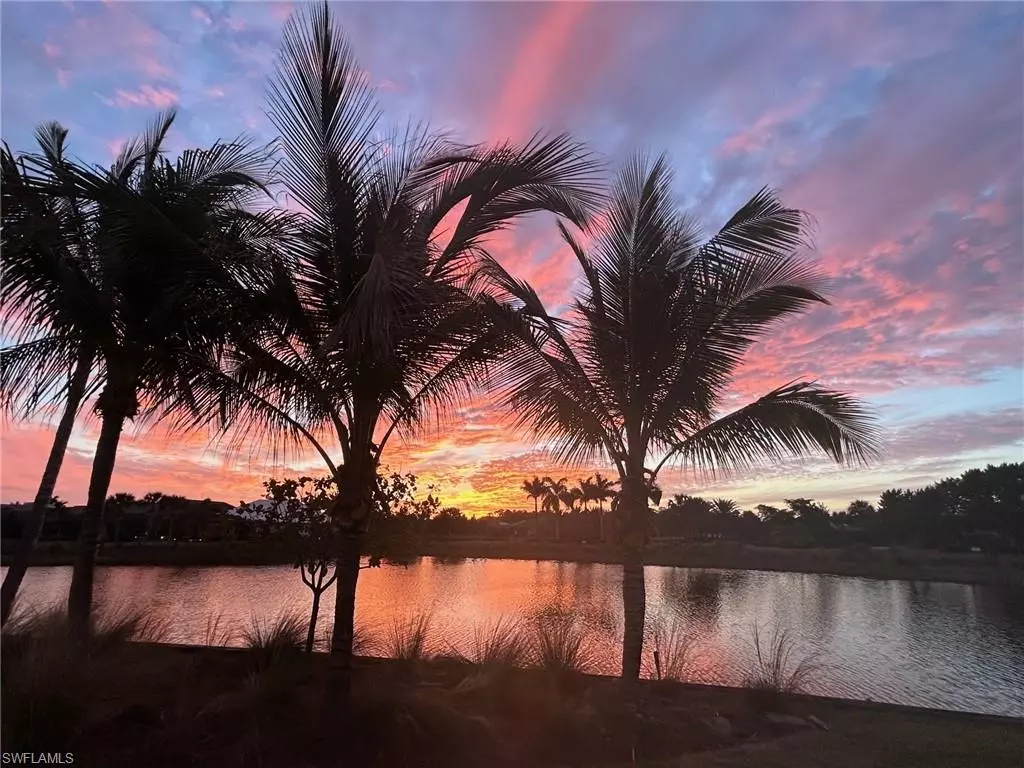3 Beds
4 Baths
2,558 SqFt
3 Beds
4 Baths
2,558 SqFt
Open House
Sun Aug 31, 1:00pm - 3:00pm
Key Details
Property Type Single Family Home
Sub Type Single Family Residence
Listing Status Active
Purchase Type For Sale
Square Footage 2,558 sqft
Price per Sqft $879
Subdivision Isles Of Collier Preserve
MLS Listing ID 225018230
Style Resale Property
Bedrooms 3
Full Baths 3
Half Baths 1
HOA Fees $7,172
HOA Y/N Yes
Leases Per Year 3
Year Built 2018
Annual Tax Amount $18,960
Tax Year 2024
Lot Size 0.370 Acres
Acres 0.37
Property Sub-Type Single Family Residence
Source Naples
Land Area 3430
Property Description
Step outside to your private outdoor screened-in oasis. The western-facing lanai is perfect for viewing exceptional sunsets. Looking south, you have a long unobstructed view of the waterway. The oasis is complete with an outdoor kitchen, pool, and spa—ideal for relaxation and entertaining while enjoying breathtaking sunsets.
Nestled on a private cul-de-sac with a pie-shaped lot spanning .37 acres, this home exudes elegance. The expansive open layout connects the living room, dining area, and gourmet kitchen, creating an inviting space filled with abundant natural light from large windows. The gourmet kitchen features state-of-the-art appliances, quartz countertops, and an oversized island, perfect for casual dining and entertaining.
The three spacious bedrooms offer ample closet space and tranquil retreats for family and guests. The den provides a versatile space for a home office or additional relaxation area. The home also features impact windows and hurricane screens at the rear for added security.
The three-car garage offers generous storage for vehicles, toys, and essentials.
Located near the vibrant 5th Avenue and 3rd Street South in Old Naples, you'll enjoy exceptional dining and shopping experiences. Don't miss the chance to make this magnificent, open-concept home your cherished residence.
Location
State FL
County Collier
Community Gated
Area Isles Of Collier Preserve
Rooms
Bedroom Description First Floor Bedroom,Master BR Ground,Split Bedrooms
Dining Room Formal
Kitchen Island, Walk-In Pantry
Interior
Interior Features Smoke Detectors, Walk-In Closet(s)
Heating Central Electric
Flooring Carpet, Tile
Equipment Auto Garage Door, Cooktop - Electric, Dishwasher, Disposal, Double Oven, Dryer, Grill - Gas, Instant Hot Faucet, Microwave, Range, Refrigerator/Freezer, Reverse Osmosis, Security System, Self Cleaning Oven, Smoke Detector, Washer, Washer/Dryer Hookup
Furnishings Partially
Fireplace No
Appliance Electric Cooktop, Dishwasher, Disposal, Double Oven, Dryer, Grill - Gas, Instant Hot Faucet, Microwave, Range, Refrigerator/Freezer, Reverse Osmosis, Self Cleaning Oven, Washer
Heat Source Central Electric
Exterior
Exterior Feature Screened Lanai/Porch, Outdoor Kitchen
Parking Features None, Attached
Garage Spaces 3.0
Pool Community, Pool/Spa Combo, Below Ground, Concrete, Electric Heat, Solar Heat, Salt Water, Screen Enclosure
Community Features Clubhouse, Pool, Dog Park, Fitness Center, Fishing, Restaurant, Sidewalks, Street Lights, Tennis Court(s), Gated
Amenities Available Basketball Court, Bocce Court, Clubhouse, Pool, Spa/Hot Tub, Dog Park, Fitness Center, Fishing Pier, Internet Access, Pickleball, Restaurant, Sauna, Sidewalk, Streetlight, Tennis Court(s), Underground Utility
Waterfront Description Lake
View Y/N Yes
View Lake
Roof Type Tile
Street Surface Paved
Porch Patio
Total Parking Spaces 3
Garage Yes
Private Pool Yes
Building
Lot Description Cul-De-Sac, Oversize
Building Description Concrete Block,Stucco, DSL/Cable Available
Story 1
Water Assessment Paid, Central, Filter
Architectural Style Florida, Single Family
Level or Stories 1
Structure Type Concrete Block,Stucco
New Construction No
Schools
Elementary Schools Avalon Elementary
Middle Schools Manatee Middle School
High Schools Lely High School
Others
Pets Allowed Limits
Senior Community No
Tax ID 52505042061
Ownership Single Family
Security Features Security System,Smoke Detector(s),Gated Community
Num of Pet 2
Virtual Tour https://lacasatour.com/property/5798-anegada-dr-naples-fl-34113-1

Find out why customers are choosing LPT Realty to meet their real estate needs
Learn More About LPT Realty







